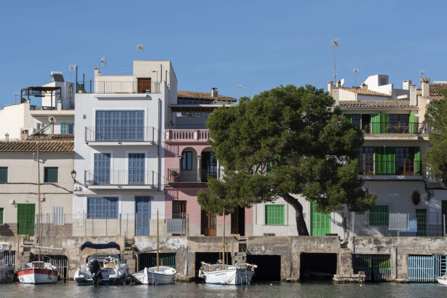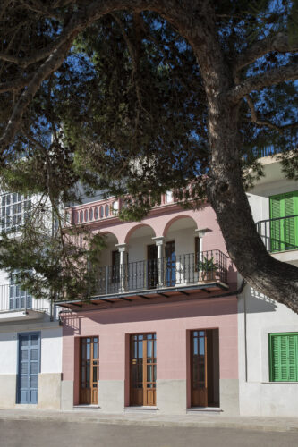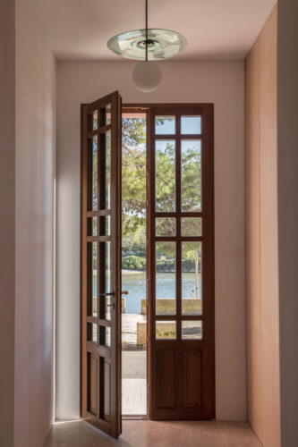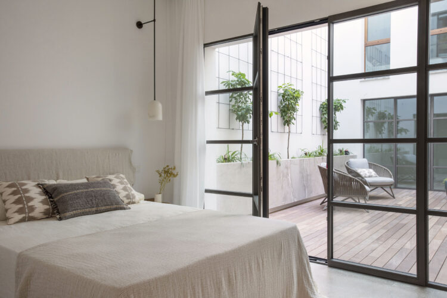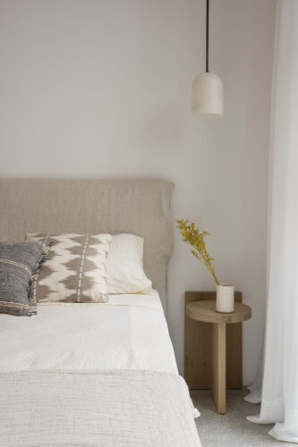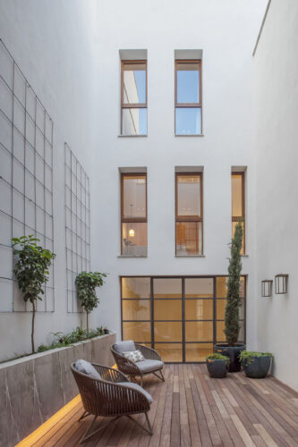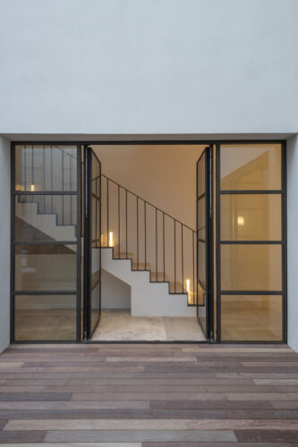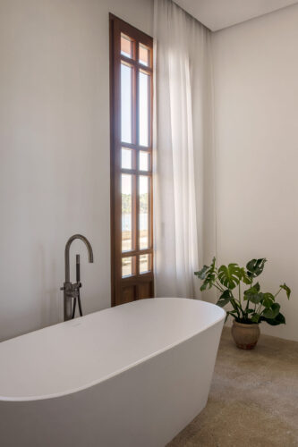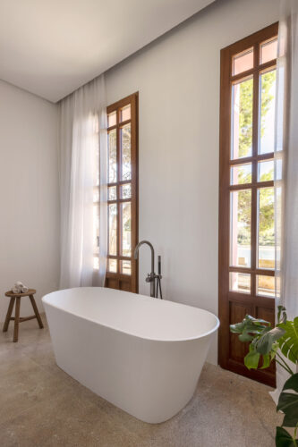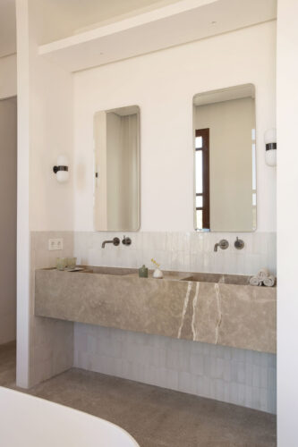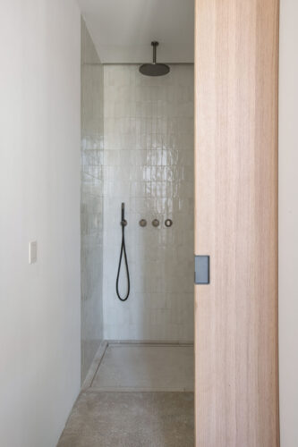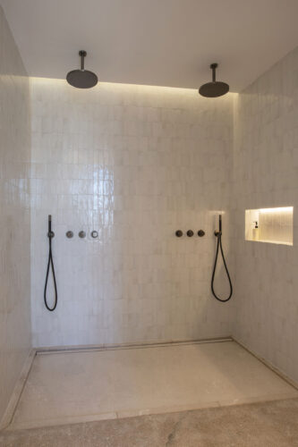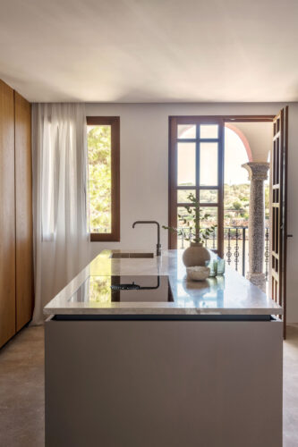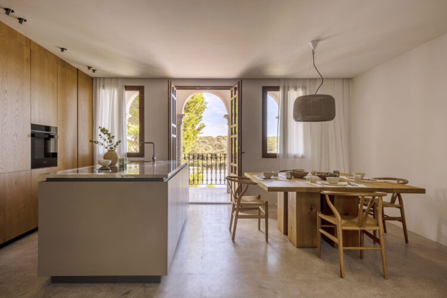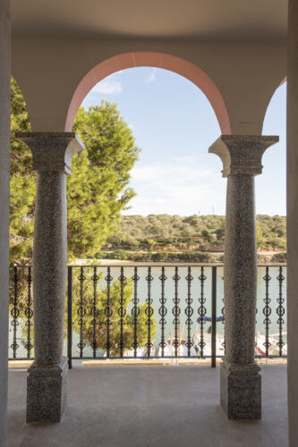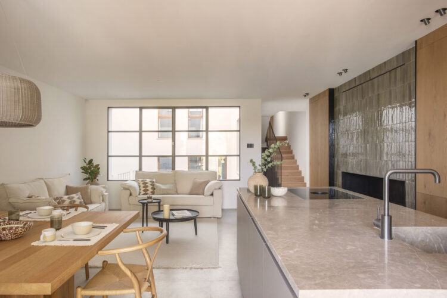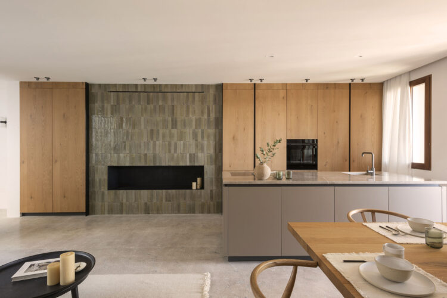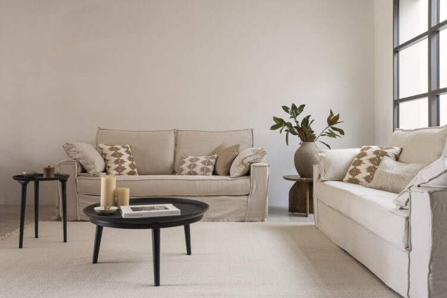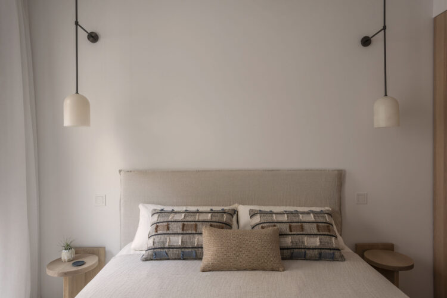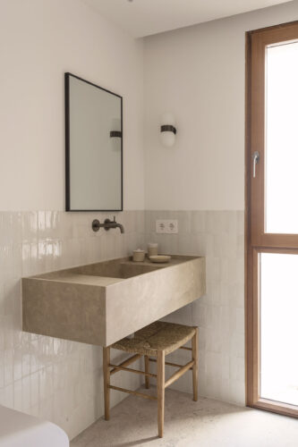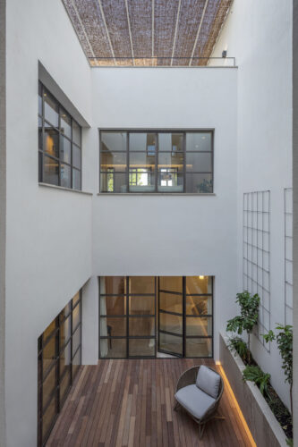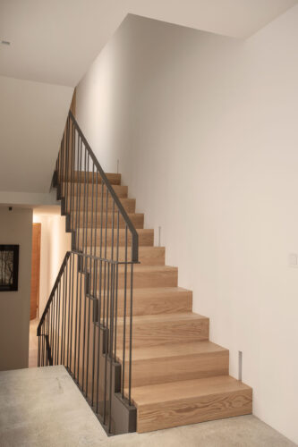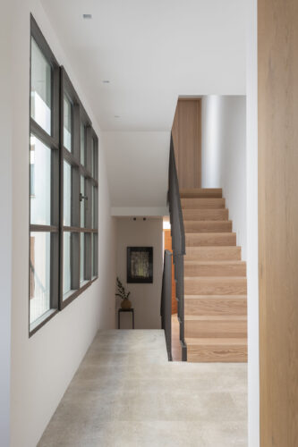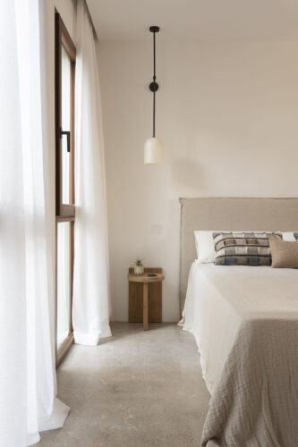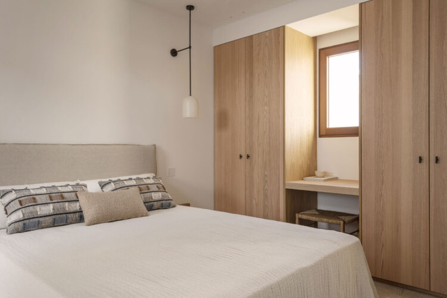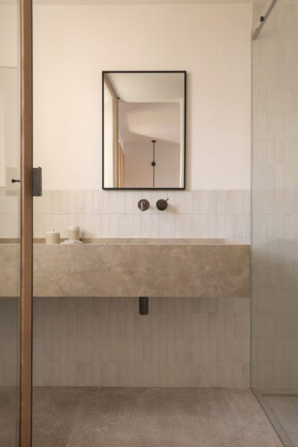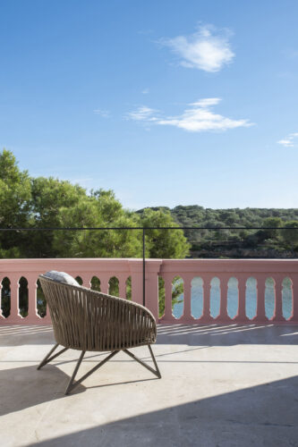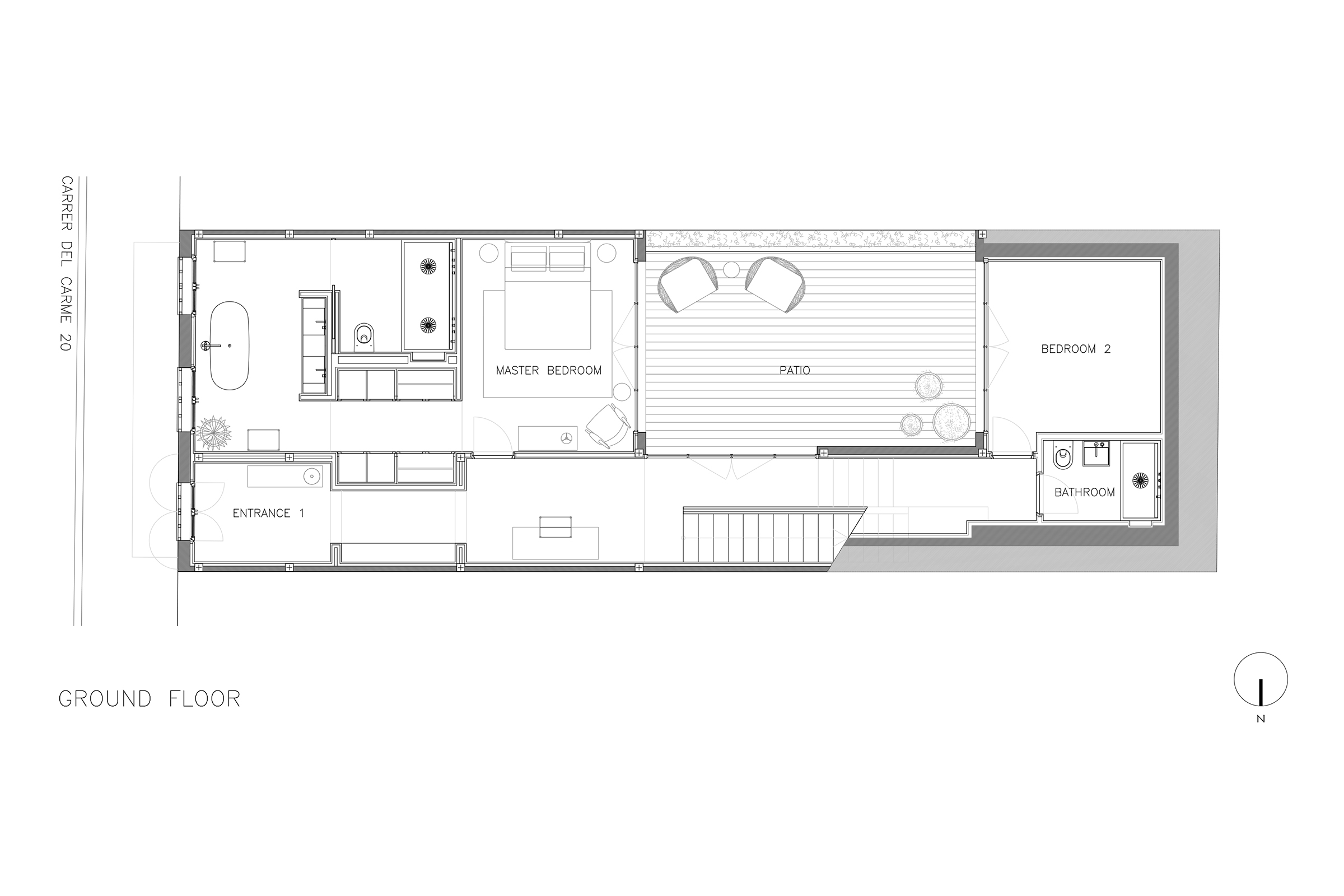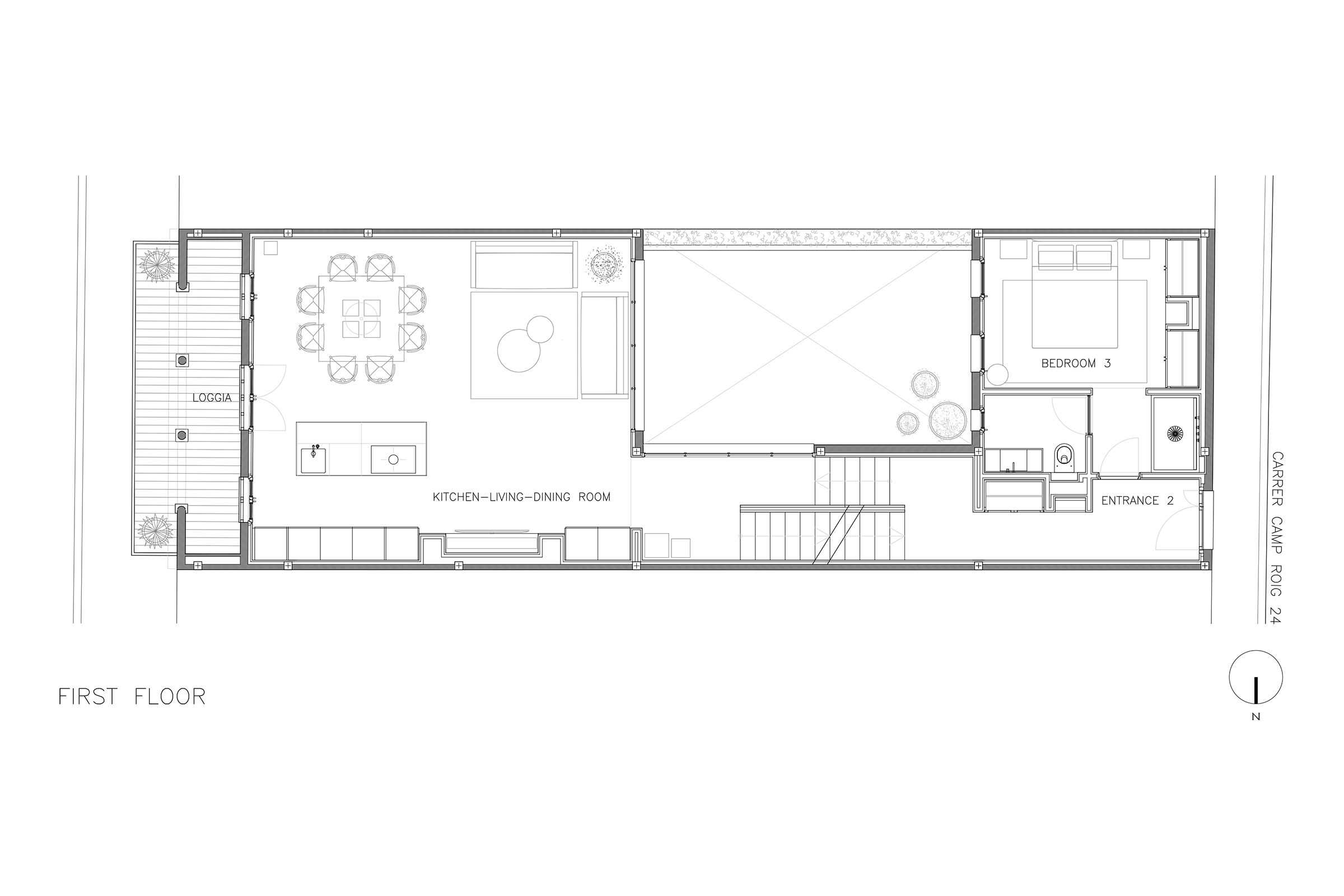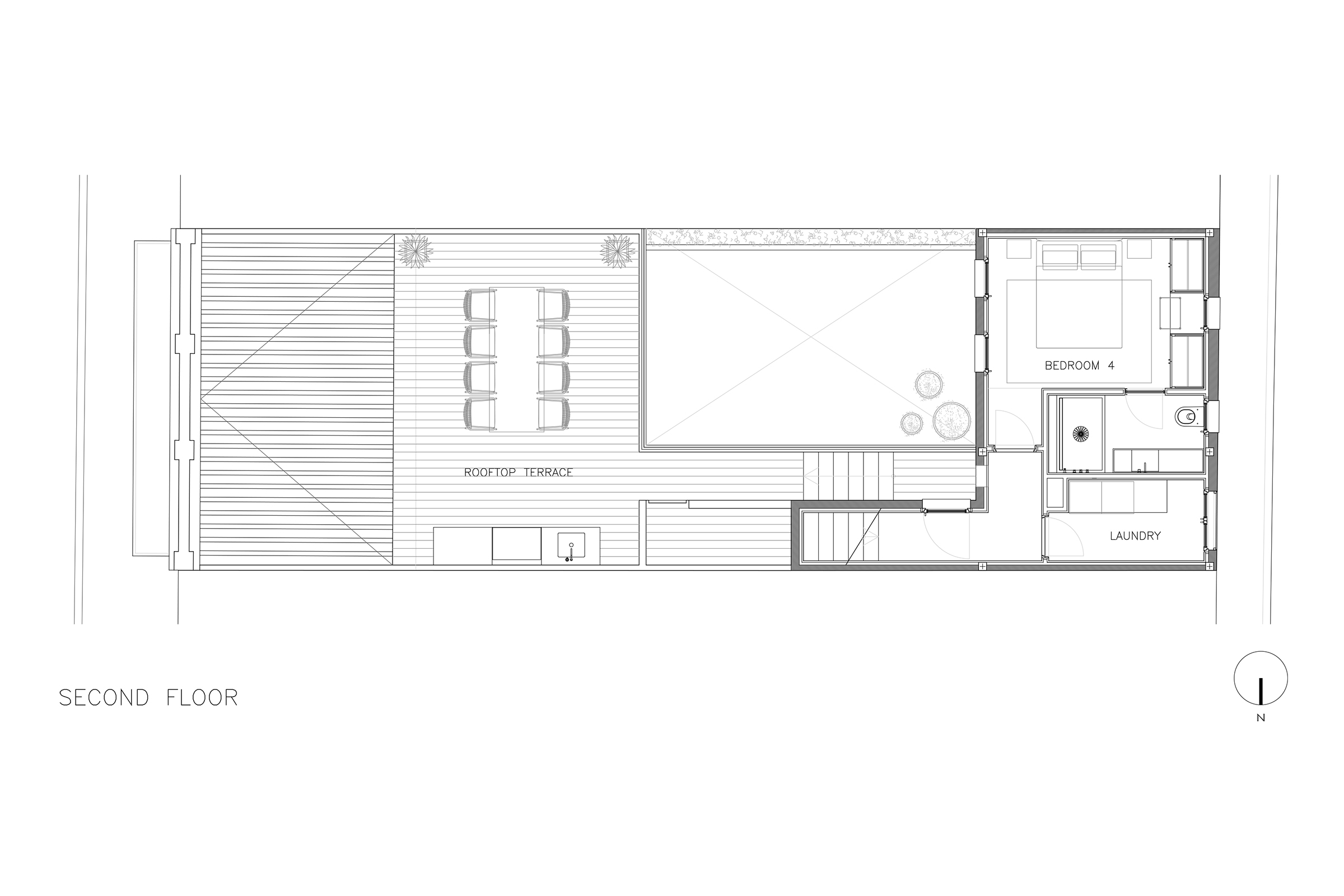Carme 20
Portocolom – Es Riuetó
Location
Portocolom
Bedrooms
4 bedrooms
Bathrooms
4 bathrooms
Constructed Area
225 m²
Outdoor Area
84 m²
Price
On request
Project Gallery
(click the image to view in full screen)
Carme 20
Historic seafront townhouse fully renovated
Main features
- Beautiful iconic seafront house located in the peaceful and historical harbour “Es Riuetó” in Portocolom. Facing the sea and the protected area of s’Algar.
- Access from two streets. Pedestrianised front street and parking spaces on the rear street.
- Residence on three levels distributed over semi-floors, adapted to the level of the access streets.
- The outdoor spaces include a Mediterranean courtyard, a first floor viewing loggia and a roof terrace with pergola and pre-installation for outdoor kitchen and jacuzzi.
- Its iconic façade, protected for its heritage value, has been carefully restored and retains many of its original architectural details.
- Large entrance hall on the main façade, allowing for bicycle parking.
- Master bedroom with high ceilings, dressing room and large bathroom including bathtub and double shower. Opening onto a private courtyard, it has an adjoining room with bathroom, which can be used as a study, gym or bedroom.
- Two further double bedrooms with en-suite bathrooms.
- Living area with open fireplace, dining room and integrated kitchen. Harmonious and very luminous interior thanks to its double orientation, both to the courtyard and the loggia that presides over the main façade.
- Laundry room opening to the outside.
- Top quality natural materials and finishes, including lighting, fittings, hardware, kitchen…
- The fully renovated facilities include high performance aerothermal system, air conditioning, underfloor heating, mechanical ventilation, alarm, internet with fiberglass and KNX Home automation system.
Recap
| Status | On sale |
| Area | Portocolom-Es riuetó |
| Price | On request |
| Bedrooms | 4 bedrooms |
| Bathrooms | 4 bathrooms |
| Constructed area | 225 m2 |
| Outdoor area | 83 m² |
| Levels | Three levels |
| Year of construction | Late 19th century |
| Year of renovation | 2025 |
LOCATION
Porto Colom is one of the most popular natural harbours in Mallorca. Its beauty and safety attracted its first inhabitants more than 2,000 years ago. Historically it has maintained a close link with the Mediterranean Sea and, even today, sitting and watching the boats come and go is a favourite activity for residents and visitors alike. Located in the south-east of the island, it is well connected with Palma (59.0 km), Manacor (20 km), Felanitx (10 km) and the Vall d’Or golf course (6 km). It has all kinds of services and activity all year round, with shops and popular restaurants. The area is known for the production of highly valued wines.
DESCRIPTION
This house, with its characteristic loggia and its special combination of colours, is famous for being one of the most recognisable postcards of the seafront of the old town of Porto Colom. Its façade is part of the protected local architectural heritage and occupies a privileged and peaceful location at the end of the natural harbour of Es Riuetó, facing the sea and the protected green area of s’Algar.
The house has access from two streets and has a large interior courtyard that makes all the rooms very luminous. The distribution, organised in semi-floors, is adapted to the level of the access streets. The ground floor of the main façade is accessed through a large entrance hall, where bicycles can be parked. Here you will find the master bedroom, a beautiful open space with high ceilings, a dressing room and a spacious bathroom with bathtub and double shower. For total privacy, the sleeping area opens onto a patio for exclusive use and has an adjoining room that can be used as a study, gym or auxiliary room. The floor is completed by a bathroom with shower. The staircase leads up to the floor at the rear street level. Here we find the second entrance hall and another double bedroom with en-suite bathroom. Continuing along the staircase we reach the day area which includes the kitchen, dining room and living room with fireplace. It is a continuous space with abundant natural light in which the combination of colours, textures and materials achieves a unique sensation of comfort and harmony. It is directly open to the loggia, which invites you to sit back and enjoy the magnificent views over the landscape. Up one more flight of stairs is the third double bedroom, also with en-suite bathroom and double orientation, as well as a utility room. The roof terrace is the most privileged place in the house. It has a pergola, outdoor kitchen and water and electricity connections for the installation of a jacuzzi.
FACILITIES AND TECHNICAL DESCRIPTION
- Connected to water and electricity grid.
- Air conditioning and underfloor heating.
- High performance aerothermal system.
- Mechanical ventilation system.
- KNX Home automation system.
- HOTBATH Showers and taps.
- General flooring: Natural stone flooring.
- Patio flooring: Raised Ipe wood flooring.
- Interior doors and wardrobes: Bespoke solid oak doors, wardrobe interiors also in oak. Italian handles and fittings from the manufacturer OLIVARI.
- Exterior windows: Made-to-measure iroko wood windows, with low-emissivity and solar control glass.
- Windows to the patio: Metal windows with thermal break from the swiss manufacturer FORSTER with low-emissivity glass and solar control.
- Underfloor heating system and hot-cold air conditioning system with high performance aerothermal system.
- VENETA CUCINE kitchen furniture with SIEMENS appliances and BORA induction hob.
- Lighting system with DELTA LIGHT and BPM LIGHTINING luminaires and handmade decorative lamps by the Mallorcan manufacturer CONTAIN.
- Mallorcan stone washbasins with Italian HOTBATH taps.
- Alarm system.
- Internet with fibreglass.
- Main façade built at the end of the 19th century.
Project Brochure
GENERAL TERMS AND CONDITIONS
None of the written data, images and plans offered are legally binding and may be subject to changes in terms of completeness, correctness and up-to-dateness.
