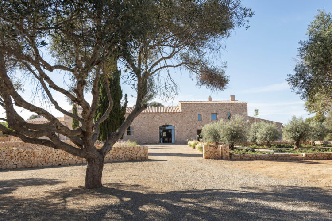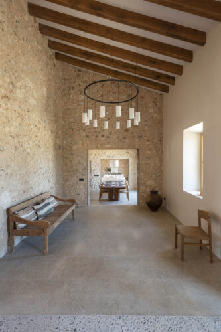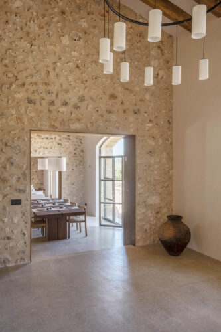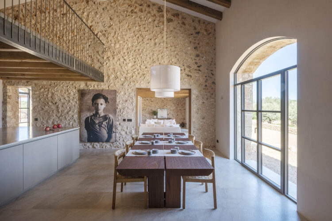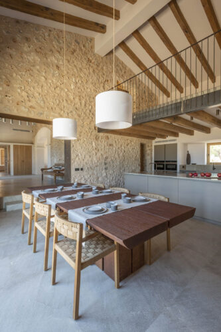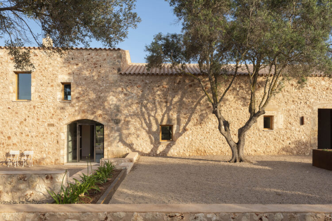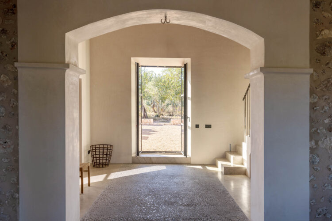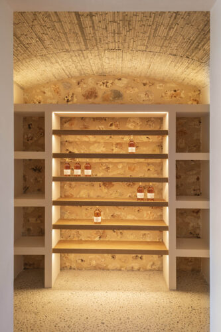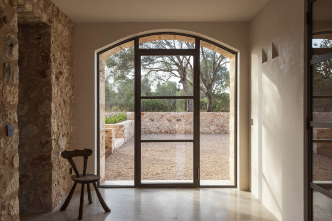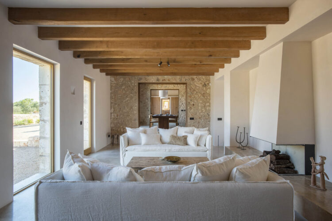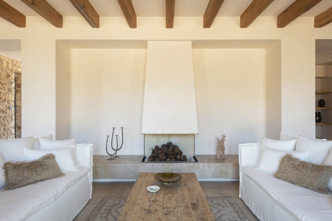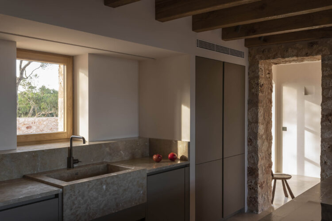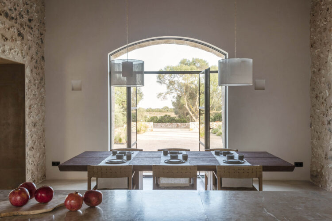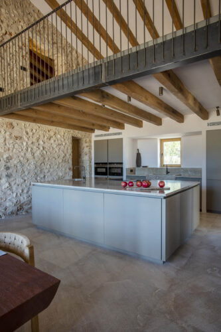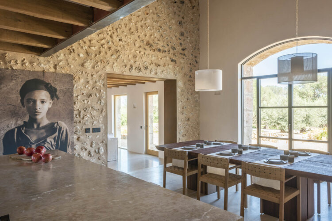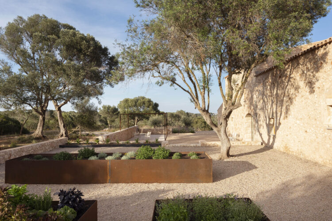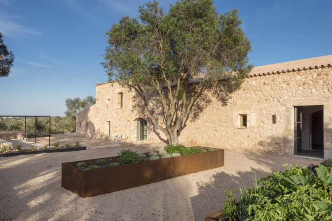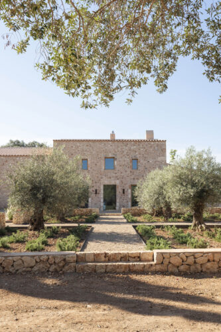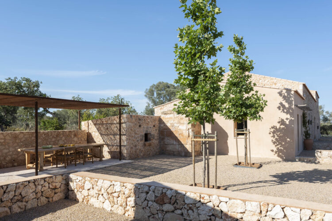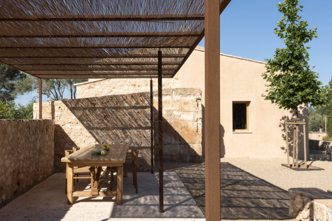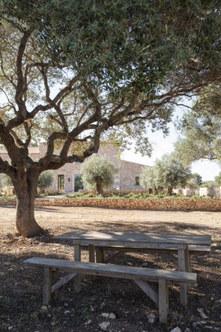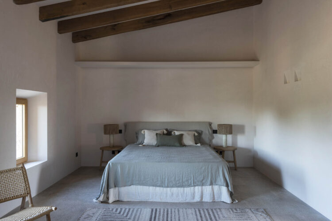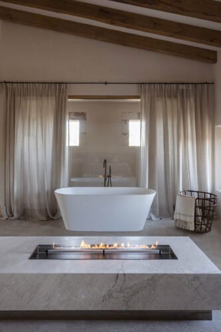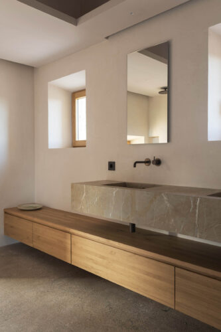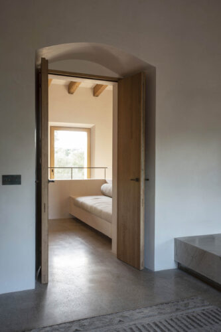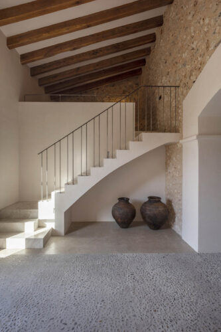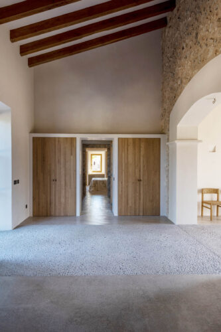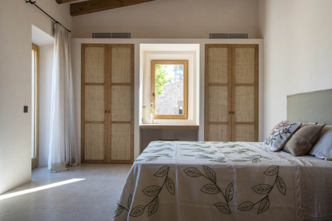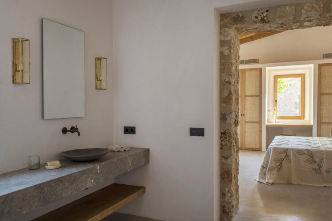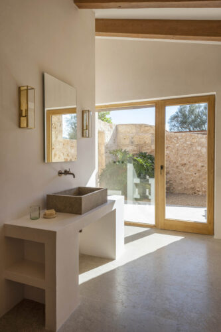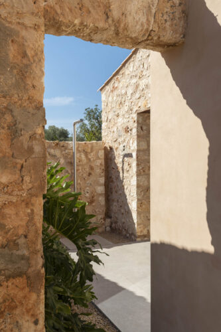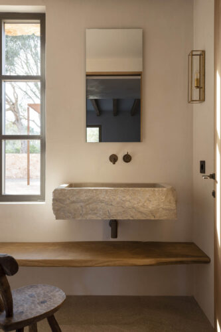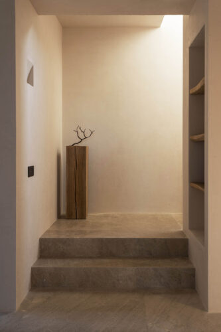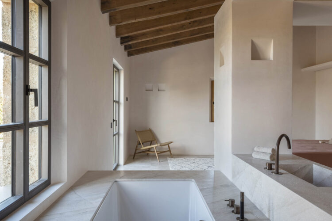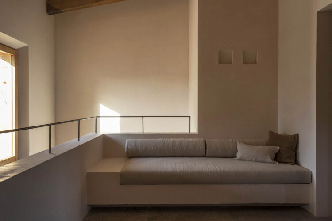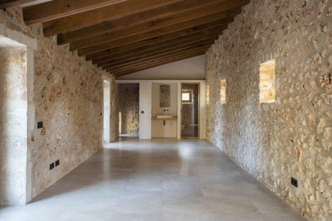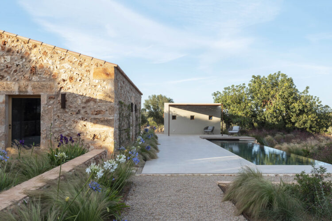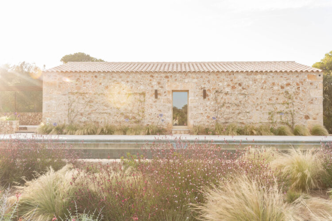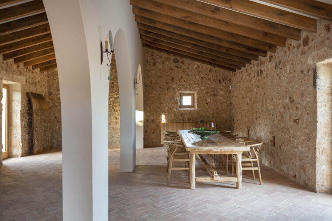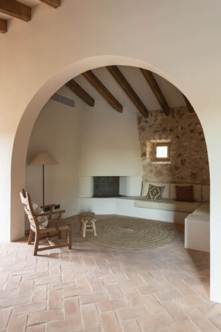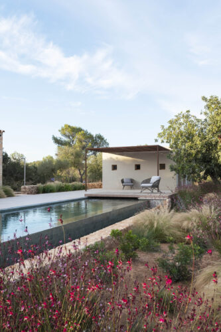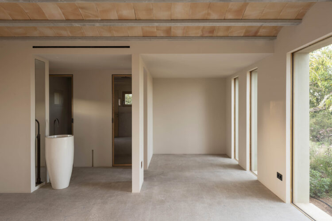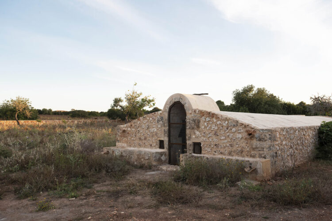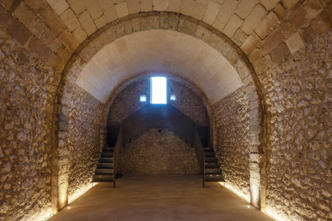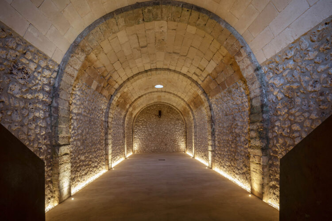Can Pinya
With more than 30 hectares of land, this splendid rustic estate called Can Pinya, near the east coast of Mallorca, had been abandoned for decades and was brought back to life through the careful restoration of its landscape context and its four buildings, all dating from the early 19th century and corresponding to the traditional typology of livestock constructions.
The aim of the project was to recover the estate and all its buildings for reuse as contemporary home. Given that the buildings were protected due to their high heritage value, it was necessary to maintain their original appearance intact, avoiding the opening of new windows in the façades. In this sense, all available spaces were used to distribute the new programme. The resulting spaces are beautiful and functional, but often surprising because of their proportions or the unusual arrangement of the elements that make them up. Wherever possible, construction solutions and materials typical of the traditional buildings of the area have been used and numerous original elements have been respected in all the constructions, such as all the façades, the masonry walls, the arch that presides over the entrance hall, the well or the old wood-burning oven, although it is undoubtedly the imposing cistern covered by a stone vault more than 5 metres high that is the most impressive original space on the estate. Throughout the house, organic, simple and noble materials such as Mallorcan stone, wood and lime stucco, a palette of soft, neutral colours and a selection of furniture and objects from different origins and periods, allow the old and the new to be linked and the traditional austerity of Mallorcan architecture to be updated through a sophisticated and timeless design.
Project Gallery
(click the image to view in full screen)
