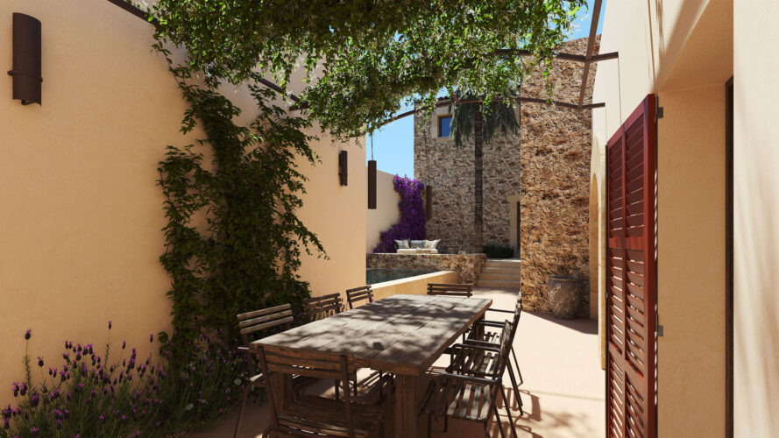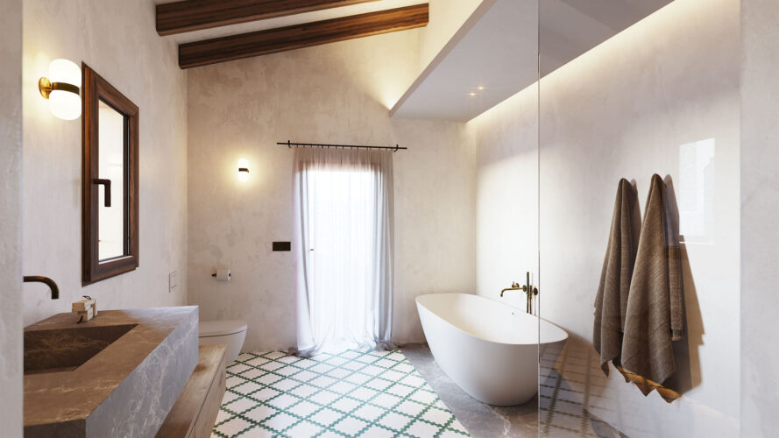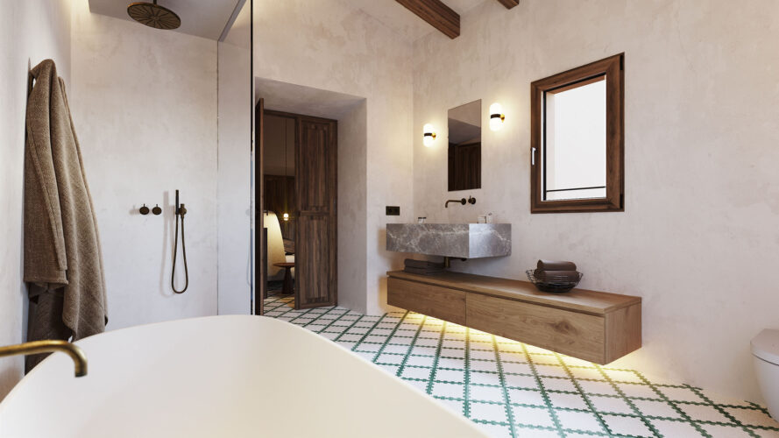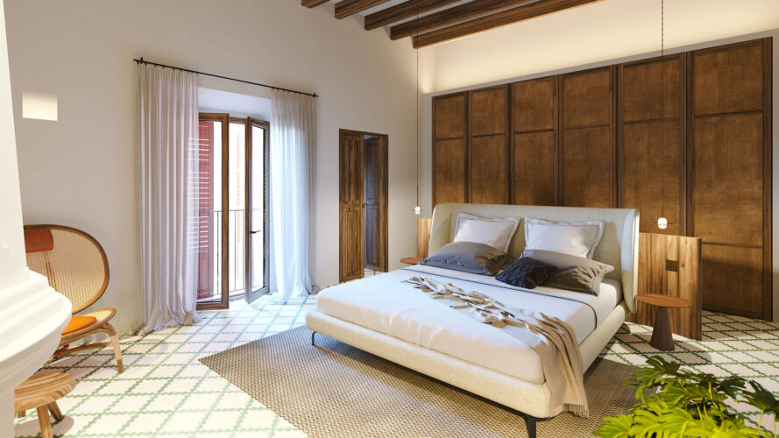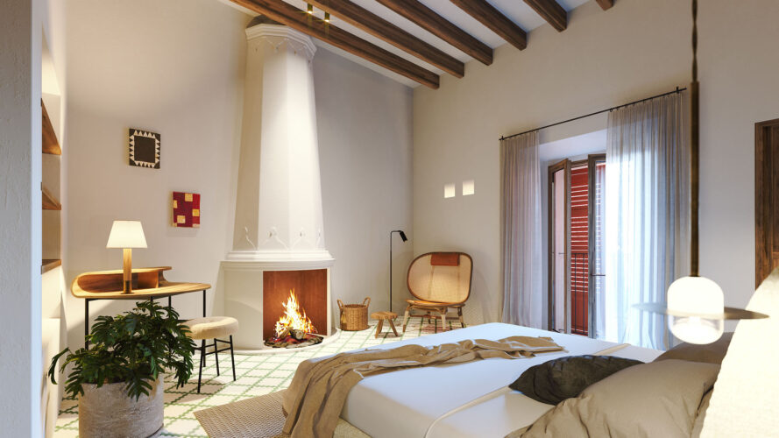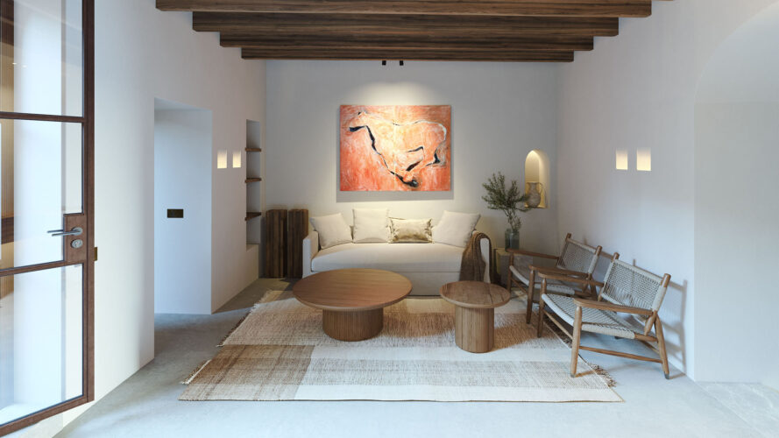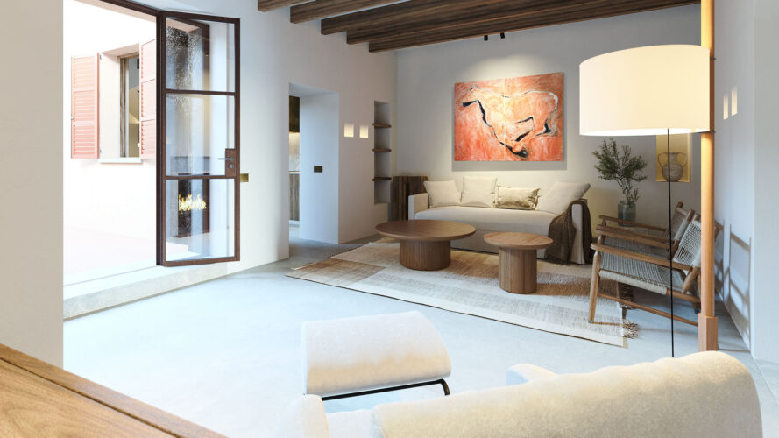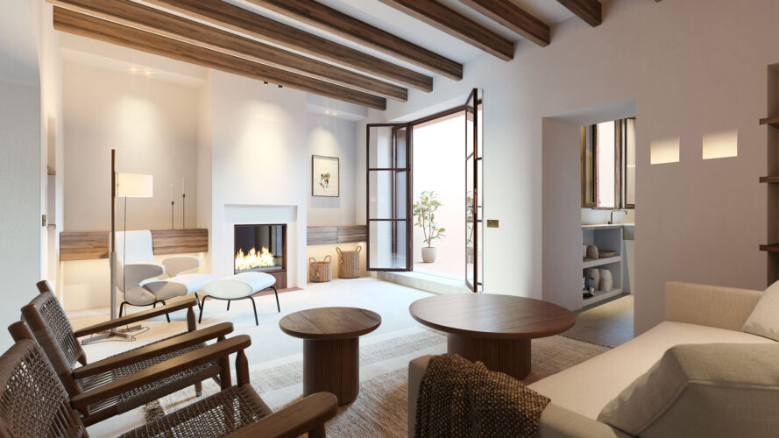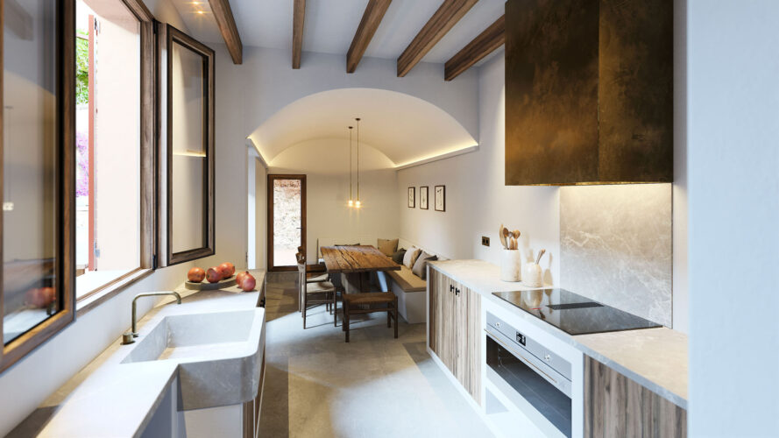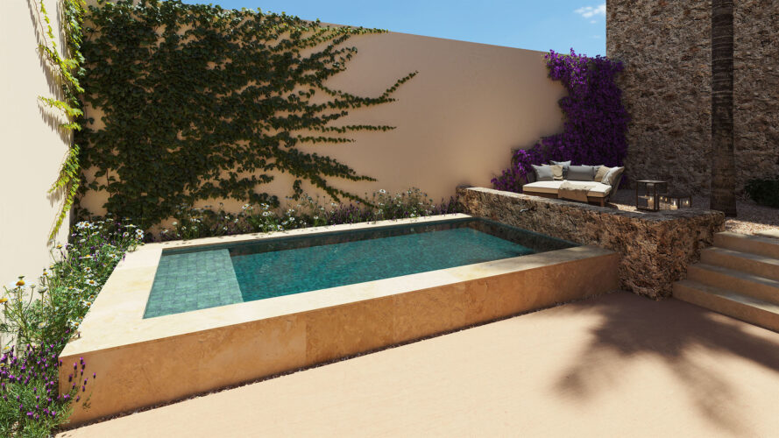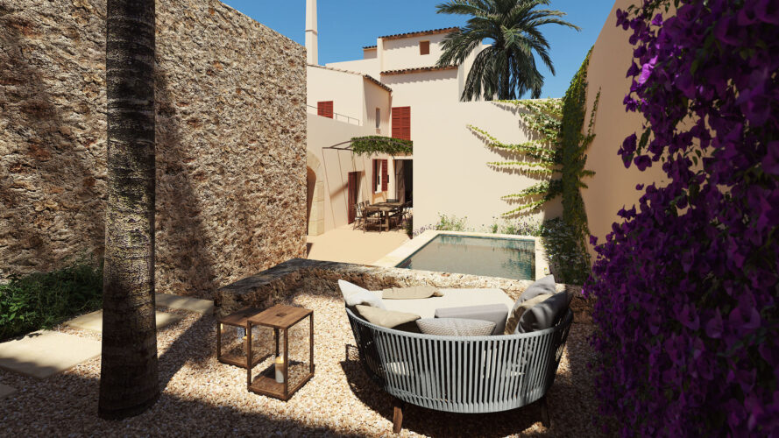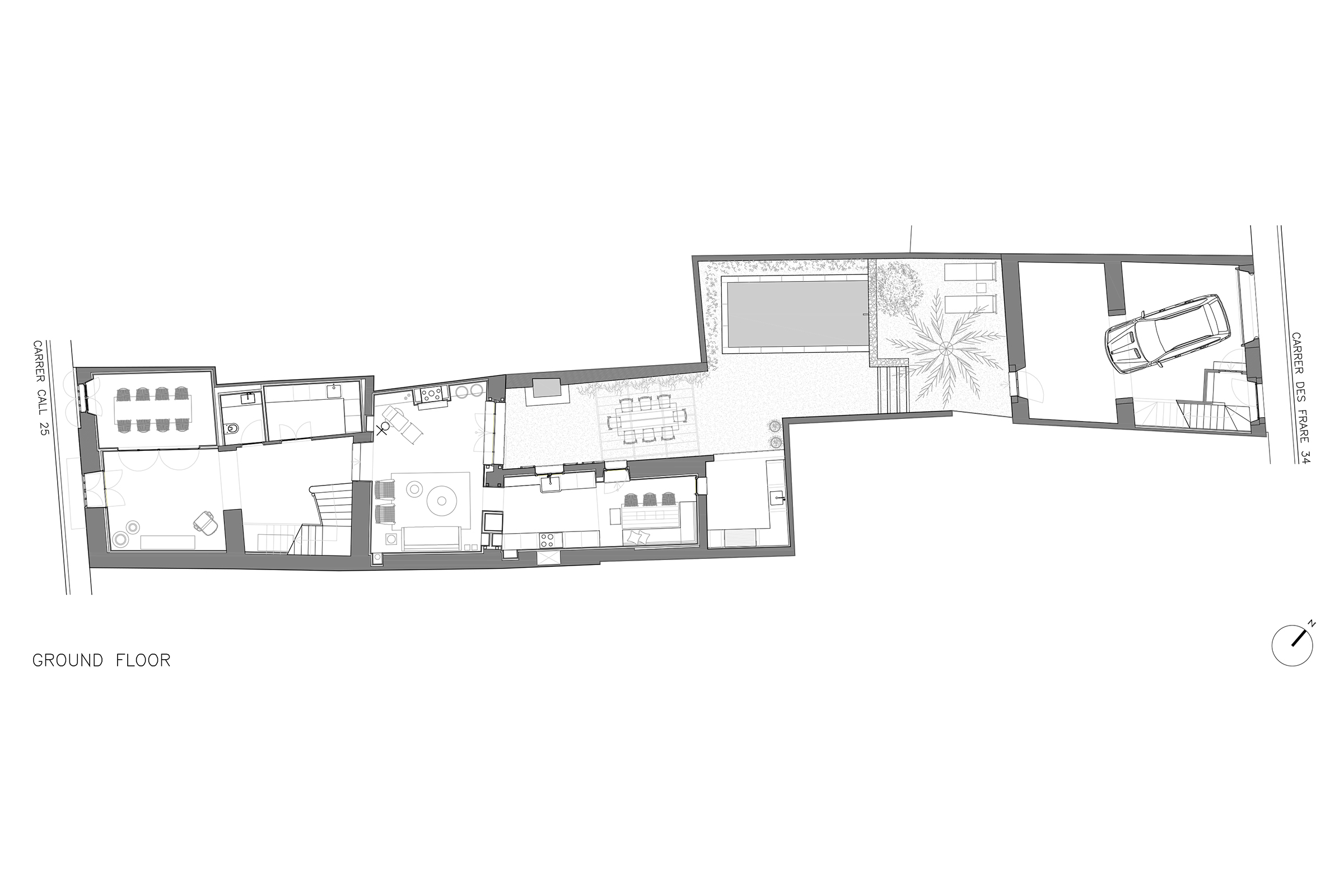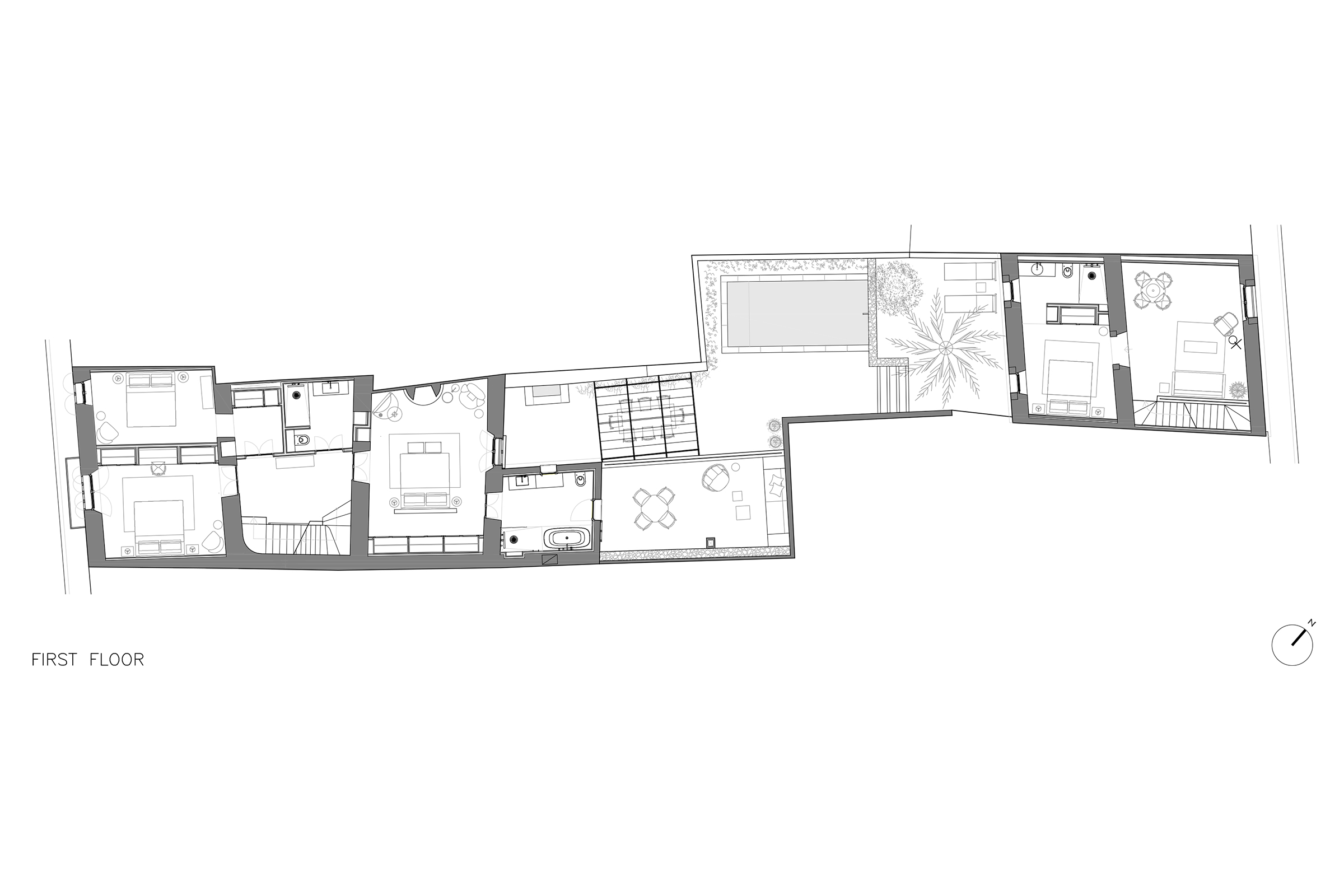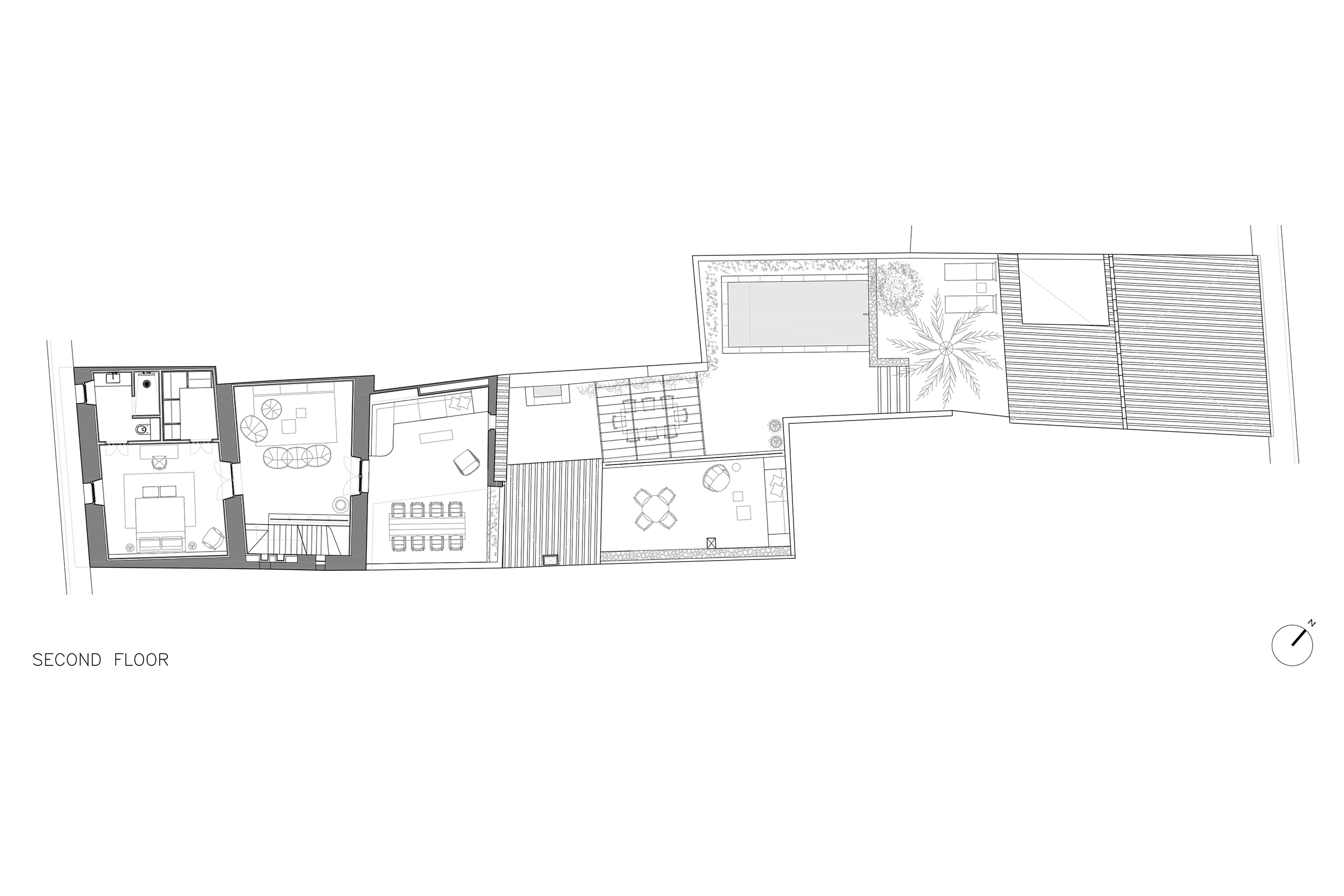Call 25
Felanitx
Location
Felanitx
Bedrooms
5 bedrooms
Bathrooms
4 bathrooms
Constructed Area
486 m²
Outdoor Area
150 m²
Price
On request
Project Gallery
(click the image to view in full screen)
Call 25
Beautiful historic townhouse with a charming courtyard and a stone backhouse located in the heart of the old town of Felanitx.
Main features
- Property consisting of a main house of 366m2 constructed area (ground floor, first floor and second floor) and a separately building of 120m2 constructed area (ground floor and first floor) with a courtyard between both.
- Access from 2 streets, independent for each building.
- Inner courtyard of 150m2 with pool (12m2), garden, dining area, well and a covered barbecue area.
- 2 roof terraces overlooking the courtyard and the nearby hill with its traditional flour mills.
- The main building has been carefully restored to preserve its historic character of high heritage value. It preserves original elements such as the main façade, with a stone arch, the stairs, the beamed ceilings, the fireplace in the main bedroom, many of the doors…
- Top quality natural materials and finishes, including lighting, fittings, hardware, kitchen…
- The fully renovated facilities include high performance aerothermal system, air conditioning, underfloor heating, mechanical ventilation, alarm and internet with fiberglass.
Recap
| Status | On sale |
| Area | Felanitx old town |
| Price | On request |
| Bedrooms | 5 bedrooms |
| Bathrooms | 4 bathrooms |
| Constructed area | 486 m2 |
| Outdoor area | 150 m² |
| Levels | Three levels |
| Year of construction | Late 17th century |
| Year of renovation | 2025 |
LOCATION
Felanitx is located in the southeast of Mallorca and is well communicated with Palma (47,3km) and Manacor (12,3km). Over the years, the village has managed to preserve the essence of Mallorcan architecture and traditions and has all kinds of services and a bustling activity all year round in shops and restaurants. The area is known for its highly appreciated wine production, its Sunday market and its intense cultural and artistic life, with a multitude of galleries open to the public. The coast, 14.2 km away, with fabulous coves and the natural harbour of Portocolom, is also outstanding.
DESCRIPTION
The main house is a building protected for its high heritage value dating from the late 17th century and preserves most of its original architectural elements, such as the main façade with a stone arch, the stairs, the wooden doors, the fireplace in the main bedroom and the high ceilings with wooden beams. Its restoration has been carried out with the most respectful and advanced techniques and materials.
The ground floor comprises a spacious entrance hall, dining room, 1 guest toilet, laundry room and day area, consisting of living room and open plan kitchen with dining area, both with direct access to the patio, which guarantees abundant light, beautiful views and total privacy.
On the first floor there are two bedrooms, 1 bathroom and the master bedroom, which includes an open dressing room, a beautiful original fireplace, full bathroom with bathtub and access to a private terrace open to the courtyard.
On the second floor there is a TV room from which there is access to a partially covered terrace with sitting and dining area. In addition, there is a large bedroom with en suite bathroom and dressing room.
The secondary building is a traditional construction with stone facades and a gable roof. On the ground floor there is an open-plan area for technical room and garage, and a separate access from the street to the upper floor. On the first floor there is a studio room, 1 bedroom and 1 bathroom.
The charming courtyard is located between the two buildings. Its irregular perimeter allows for the creation of different areas such as the covered barbecue, located next to the kitchen and fully equipped, the outdoor dining area under a light iron pergola, the traditionally inspired swimming pool and, on an upper level, the garden with a characteristic palm tree.
FACILITIES AND TECHNICAL DESCRIPTION
- Connected to water and electricity grid.
- Air conditioning and underfloor heating with MADEL grids.
- High performance aerothermal system.
- Mechanical ventilation system.
- Fiberglass internet connection.
- Alarm and security system.
- Mallorcan stone washbasins with Italian HOTBATH taps and showers.
- Fireplace in the living room.
- Indirect and integrated wall lighting.
- Salt chlorinator swimming pool system.
- Irrigation system for the garden.
- General flooring: Natural stone flooring.
- Exterior windows: Made-to-measure iroko wood windows, with low-emissivity and solar control glass.
Project Brochure
GENERAL TERMS AND CONDITIONS
None of the written data, images and plans offered are legally binding and may be subject to changes in terms of completeness, correctness and up-to-dateness.
